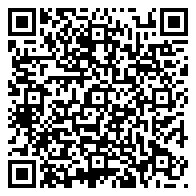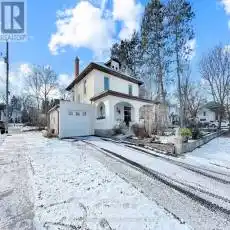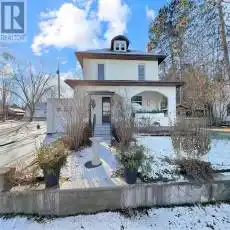44 McGowan Street Tweed Ontario K0K3J0




Property Details
Virtual Tour:
Bedrooms:
4
MLS ID:
27869714
Bathrooms:
2
Price:
$535,000
Lot Depth:
80
Lot Front:
83.05
Transaction Types:
Sold
Ref ID:
27869714
Year Built:
N/A
Approx Sqft:
1500-2000
Bonus Room:
N/A
Dir / Cross St:
Victoria Street S to McGowan Street
Status:
U
Tax Year:
2024
Approx Age:
100+
Municipality District:
Tweed
Building Type:
Residential
Building Style:
Detached
Property Type:
Detached
Property Type:
All Houses
Property Sub Category:
Detached
Additional Details
Swimming Pool
Heat Type
Heat Pump,
Sewers
Sewers,
Heat Source
Gas,
Style
2-storey,
Washroom Type1:
1
Basement2
Unfinished,
Central Vac
Garage Type
Attached,
Parking Spaces:
3
Water
Municipal,
Exterior
Stucco/plaster,
Cooling System
Central Air Conditioning,
Total Parking Spaces:
4
Property Features
Lake/pond,
Property Features2
Park,
Garage:
1
Basement
Full,
Kitchen
Fireplace
Family Room:
Y
Area Code:
28
Washrooms Type 1 # Pcs:
3
Washrooms Type 2 # Pcs:
3
Washrooms Type 3 # Pcs:
N/A
Washrooms Type 4 # Pcs:
N/A
Washrooms Type 5 # Pcs:
N/A
Washrooms Type 2:
1
Washrooms Type 3:
N/A
Washrooms Type 4:
N/A
Washrooms Type 5:
N/A
Pricing History
Taxes:
$2,613
Sold Date:
06/03/2025
Last Status
Sld,
Original Price:
$535,000
Sold Price:
$520,000
Addl Monthly Fees:
$0
Neighborhood Trends
Days On Market2:
31
Address
Country:
US
State:
ON
County:
Hastings
City:
Tweed
Neighbourhood:
Tweed
Zipcode:
K0K 3J0
Neighborhood:
Street:
McGowan
Street Number:
44
Street Suffix:
St
Longitude:
W78° 41' 22.9''
Latitude:
N44° 28' 24''
Brokerage
Type:
.d.
% Listing Price:
97
Possession Remarks:
Immediate
Listing Entry Date:
03/02/2025 11:00:09
Zoning
R3,
Zoning
Over 6,
Office Name:
ROYAL LEPAGE PROALLIANCE REALTY
Agent Name:
TARA LYONS
Closed Date:
08/05/2025
Importer Addon
Last Updated:
07/03/2025 14:09:52
Agent Info
| No Image |
|
