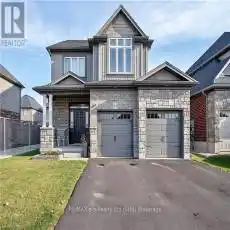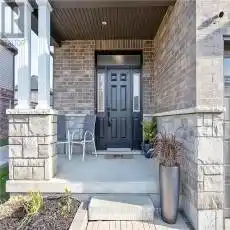44 ANDERSON CRESCENT Stratford (Ellice) Ontario N5A7S2




Property Details
Virtual Tour:
Bedrooms:
3
MLS ID:
27707320
Bathrooms:
2
Price:
$859,900
Lot Depth:
115
Lot Front:
46
Transaction Types:
Sold
Ref ID:
27707320
Year Built:
N/A
Bonus Room:
N/A
Dir / Cross St:
From Fraser St turn right onto Bradshaw Dr, then left onto Anderson. Home is on the left
Status:
U
Tax Year:
2024
Approx Age:
6-15
Municipality District:
Stratford
Building Type:
Residential
Building Style:
Detached
Property Type:
Detached
Property Type:
All Houses
Property Sub Category:
Detached
Additional Details
Heat Type
Forced Air,
Sewers
Sewers,
Heat Source
Gas,
Style
2-storey,
Washroom Type1:
1
Basement2
Unfinished,
Garage Type
Attached,
Parking Spaces:
4
Water
Municipal,
Exterior
Brick,
Cooling System
Central Air Conditioning, Air Exchanger,
Total Parking Spaces:
6
Property Features
Hospital,
Garage:
2
Basement
Full,
Kitchen
Fireplace
True,
Security
Smoke Detectors,
Area Code:
39
Washrooms Type 1 # Pcs:
2
Washrooms Type 2 # Pcs:
4
Washrooms Type 3 # Pcs:
N/A
Washrooms Type 4 # Pcs:
N/A
Washrooms Type 5 # Pcs:
N/A
Washrooms Type 2:
1
Washrooms Type 3:
N/A
Washrooms Type 4:
N/A
Washrooms Type 5:
N/A
Pricing History
Taxes:
$6,442
Sold Date:
22/01/2025
Last Status
Sld,
Original Price:
$859,900
Sold Price:
$844,800
Addl Monthly Fees:
$0
Neighborhood Trends
Days On Market2:
85
Address
Country:
US
State:
ON
County:
Perth
City:
Stratford
Neighbourhood:
Stratford
Zipcode:
N5A 7S2
Neighborhood:
Street:
ANDERSON CRESCENT
Street Number:
44
Longitude:
W81° 0' 40.4''
Latitude:
N43° 23' 13.2''
Brokerage
Type:
.d.
Exterior
Stone,
% Listing Price:
98
Possession Remarks:
Flexible
Listing Entry Date:
29/10/2024 11:39:13
First Open House Date:
Possession Date:
Zoning
R2a,
Zoning
R1 - Residential,
Office Name:
RE/MAX a-b Realty Ltd (Stfd) Brokerage
Agent Name:
SCOTT WILDGUST,LEAM HUGHES
Closed Date:
24/04/2025
Importer Addon
Last Updated:
22/01/2025 09:30:07
Agent Info
| No Image |
|
