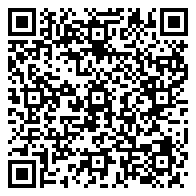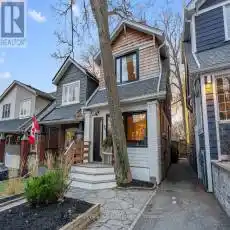84 Glenmount Park Road Toronto (East End-Danforth) Ontario M4E2N2




Property Details
Virtual Tour:
Bedrooms:
3
MLS ID:
27704219
Bathrooms:
2
Price:
$1,379,000
Lot Depth:
90
Lot Front:
20
Transaction Types:
Sold
Ref ID:
27704219
Year Built:
N/A
Bonus Room:
1
Dir / Cross St:
Waverley Avenue and Kingston Road
Status:
U
Tax Year:
2024
Approx Age:
51-99
Rooms:
3
Municipality District:
Toronto E02
Building Type:
Residential
Building Style:
Detached
Property Type:
Detached
Property Type:
All Houses
Property Sub Category:
Detached
Additional Details
Extras:
Downstairs, the spacious rec room functions as a play room and secondary TV space. The 4th bedroom and full bathroom are perfect for a large family or those looking to work or work out at home!
Heat Type
Forced Air,
Sewers
Sewers,
Heat Source
Gas,
Style
2-storey,
Washroom Type1:
1
Parking Spaces:
1
Water
Municipal,
Exterior
Brick,
Cooling System
Central Air Conditioning,
Total Parking Spaces:
1
Garage:
N/A
Basement
Finished,
Kitchen
Fireplace
True,
Family Room:
N
Area Code:
01
Washrooms Type 1 # Pcs:
3
Washrooms Type 2 # Pcs:
4
Washrooms Type 3 # Pcs:
N/A
Washrooms Type 4 # Pcs:
N/A
Washrooms Type 5 # Pcs:
N/A
Washrooms Type 2:
1
Washrooms Type 3:
N/A
Washrooms Type 4:
N/A
Washrooms Type 5:
N/A
Pricing History
Taxes:
$5,958
Sold Date:
09/12/2024
Last Status
Sld,
Original Price:
$1,379,000
Sold Price:
$1,602,840
Addl Monthly Fees:
$0
Neighborhood Trends
Days On Market2:
6
Address
Country:
US
State:
ON
County:
Toronto
City:
Toronto
Neighbourhood:
Upper Beaches
Zipcode:
M4E 2N2
Neighborhood:
Community:
East End-Danforth
Street:
Glenmount Park
Street Number:
84
Street Suffix:
Rd
Longitude:
W80° 41' 41.6''
Latitude:
N43° 40' 47.4''
Brokerage
Type:
.d.
% Listing Price:
116
Possession Remarks:
Flexible
Listing Entry Date:
03/12/2024 10:42:32
First Open House Date:
Possession Date:
Office Name:
CHESTNUT PARK REAL ESTATE LIMITED
Agent Name:
MARIANNE MILES
Closed Date:
28/03/2025
Importer Addon
Last Updated:
10/12/2024 11:01:49
Agent Info
| No Image |
|
