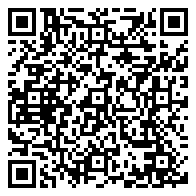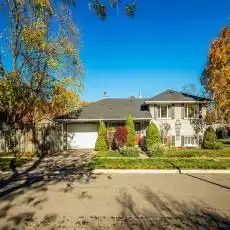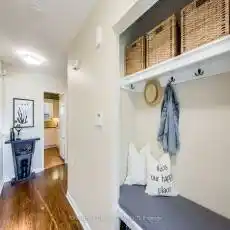69 Ashmount Cres Toronto Ontario M9R 1C9




Property Details
Virtual Tour:
Bedrooms:
4
Bathrooms:
3
Price:
$1,498,000
Lot Depth:
114
Lot Front:
50
Transaction Types:
Sold
Year Built:
N/A
Approx Sqft:
2500-3000
Bonus Room:
N/A
Dir / Cross St:
Islington/Eglinton
Status:
U
Tax Year:
2024
Municipality District:
Toronto W09
Building Type:
Residential
Property Type:
Detached
Property Type:
All Houses
Property Sub Category:
Detached
Additional Details
Extras:
Gas cooktop, wall oven, microwave, fridge, dishwasher. Full size front load washer and dryer. California shutters. Murphy bed in 4th bedroom
Heat Type
Forced Air,
Sewers
Sewers,
Heat Source
Gas,
Style
Sidesplit 4,
Washroom Type1:
1
Garage Type
Attached,
Parking Spaces:
1
Water
Municipal,
Exterior
Brick,
Total Parking Spaces:
2
Garage:
1
Basement
Finished,
Kitchen
Fireplace
Family Room:
Y
Area Code:
01
Washrooms Type 1 # Pcs:
2
Washrooms Type 2 # Pcs:
4
Washrooms Type 3 # Pcs:
4
Washrooms Type 4 # Pcs:
N/A
Washrooms Type 5 # Pcs:
N/A
Washrooms Type 2:
1
Washrooms Type 3:
1
Washrooms Type 4:
N/A
Washrooms Type 5:
N/A
Pricing History
Taxes:
$5,672
Sold Date:
29/11/2024
Last Status
Sld,
Original Price:
$1,498,000
Sold Price:
$1,505,000
Addl Monthly Fees:
$0
Neighborhood Trends
Days On Market2:
15
Address
Country:
US
State:
ON
County:
Toronto
City:
Toronto
Neighbourhood:
Richview Gardens
Zipcode:
M9R 1C9
Neighborhood:
Community:
Willowridge-Martingrove-Richview
Street:
Ashmount
Street Number:
69
Street Suffix:
Cres
Longitude:
W80° 27' 20.8''
Latitude:
N43° 41' 10.2''
Brokerage
Type:
.d.
% Listing Price:
100
Possession Remarks:
Flexible
Listing Entry Date:
14/11/2024 11:09:21
First Open House Date:
Possession Date:
Office Name:
ROYAL LEPAGE TERREQUITY SW REALTY
Closed Date:
20/02/2025
Importer Addon
Last Updated:
02/12/2024 09:23:27
Agent Info
| No Image |
|
