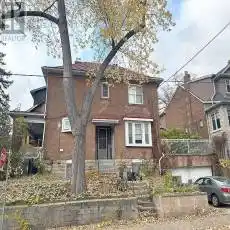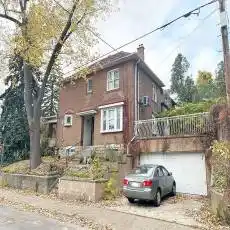101 Evelyn Avenue Toronto (High Park North) Ontario M6P2Z3




Property Details
Bedrooms:
3
MLS ID:
27611303
Bathrooms:
2
Price:
$1,499,990
Lot Depth:
68.79
Lot Front:
25.92
Transaction Types:
Sold
Ref ID:
27611303
Year Built:
N/A
Approx Sqft:
1100-1500
Bonus Room:
N/A
Dir / Cross St:
Evelyn Ave / Glendonwynne Road
Status:
U
Tax Year:
2024
Approx Age:
51-99
Municipality District:
Toronto W02
Building Type:
Residential
Building Style:
Detached
Property Type:
Detached
Property Type:
All Houses
Property Sub Category:
Detached
Additional Details
Extras:
Hydronic Heated Floor in Basement, Master Bedroom, 2nd Flr Washroom and the Perimeter of Garage with Their Own Thermostat Controls. 200 amp Electrical Service. Basement Ceiling Height Is About 7'4'' Except Where The Beam Is (6'8").
Heat Type
Forced Air,
Sewers
Sewers,
Heat Source
Gas,
Style
2-storey,
Washroom Type1:
1
Basement2
Part Fin,
Garage Type
Detached,
Lot Irregularities
54.18 Ft X 110.96 Ft X 50.36 Ft X 104.71,
Parking Spaces:
2
Water
Municipal,
Exterior
Brick,
Cooling System
Central Air Conditioning,
Total Parking Spaces:
4
Garage:
2
Basement
Full,
Kitchen
Family Room:
N
Physically Handicapped-Equipped:
N
Area Code:
01
Washrooms Type 1 # Pcs:
3
Washrooms Type 2 # Pcs:
4
Washrooms Type 3 # Pcs:
N/A
Washrooms Type 4 # Pcs:
N/A
Washrooms Type 5 # Pcs:
N/A
Washrooms Type 2:
1
Washrooms Type 3:
N/A
Washrooms Type 4:
N/A
Washrooms Type 5:
N/A
Pricing History
Taxes:
$6,523
Sold Date:
19/11/2024
Last Status
Sld,
Original Price:
$1,499,990
Sold Price:
$1,435,000
Addl Monthly Fees:
$0
Neighborhood Trends
Days On Market2:
16
Address
Country:
US
State:
ON
County:
Toronto
City:
Toronto
Neighbourhood:
High Park North
Zipcode:
M6P 2Z3
Neighborhood:
Community:
High Park North
Street:
Evelyn
Street Number:
101
Street Suffix:
Ave
Longitude:
W80° 31' 38''
Latitude:
N43° 39' 28.5''
Brokerage
Type:
.d.
% Listing Price:
96
Possession Remarks:
ASAP
Listing Entry Date:
03/11/2024 09:46:56
First Open House Date:
Possession Date:
03/11/2024 00:00:00
Office Name:
HOMELIFE NEW WORLD REALTY INC.
Agent Name:
JANE ZHOU
Closed Date:
10/01/2025
Importer Addon
Last Updated:
20/11/2024 13:44:31
Agent Info
| No Image |
|
