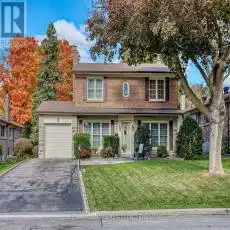42 Summerside Crescent Toronto (Hillcrest Village) Ontario M2H1X1




Property Details
Virtual Tour:
Bedrooms:
4
MLS ID:
27591523
Bathrooms:
3
Price:
$1,450,000
Lot Depth:
120
Lot Front:
52
Transaction Types:
Sold
Ref ID:
27591523
Year Built:
N/A
Bonus Room:
1
Dir / Cross St:
Leslie St/ Finch Ave
Status:
U
Tax Year:
2024
Rooms:
3
Municipality District:
Toronto C15
Building Type:
Residential
Building Style:
Detached
Property Type:
Detached
Property Type:
All Houses
Property Sub Category:
Detached
Additional Details
Extras:
Electric Light Fixtures, Fridge, Stove, Built in Dishwasher, Central Air Conditioner, Washer, Dryer, Stand up Freezer, Tool Shed, Window Coverings, Hot Water Tank (Rental).
Heat Type
Forced Air,
Sewers
Sewers,
Heat Source
Gas,
Style
2-storey,
Washroom Type1:
1
Central Vac
Garage Type
Attached,
Parking Spaces:
2
Water
Municipal,
Exterior
Brick,
Cooling System
Central Air Conditioning,
Total Parking Spaces:
3
Garage:
1
Basement
Finished,
Kitchen
Fireplace
True,
Family Room:
N
Area Code:
01
Washrooms Type 1 # Pcs:
4
Washrooms Type 2 # Pcs:
3
Washrooms Type 3 # Pcs:
2
Washrooms Type 4 # Pcs:
N/A
Washrooms Type 5 # Pcs:
N/A
Washrooms Type 2:
1
Washrooms Type 3:
1
Washrooms Type 4:
N/A
Washrooms Type 5:
N/A
Pricing History
Taxes:
$6,373
Sold Date:
05/01/2025
Last Status
Sld,
Original Price:
$1,488,000
Sold Price:
$1,415,000
Addl Monthly Fees:
$0
Neighborhood Trends
Days On Market2:
68
Address
Country:
US
State:
ON
County:
Toronto
City:
Toronto
Neighbourhood:
Hillcrest Village
Zipcode:
M2H 1X1
Neighborhood:
Community:
Hillcrest Village
Street:
Summerside
Street Number:
42
Street Suffix:
Cres
Longitude:
W80° 38' 1.6''
Latitude:
N43° 47' 48''
Brokerage
Type:
.d.
% Listing Price:
98
Possession Remarks:
45 Days/TBA
Listing Entry Date:
29/10/2024 09:41:17
First Open House Date:
Possession Date:
Office Name:
RE/MAX ULTIMATE REALTY INC.
Agent Name:
DOMENIC DIMILTA
Closed Date:
14/02/2025
Importer Addon
Last Updated:
06/01/2025 11:29:33
Agent Info
| No Image |
|
