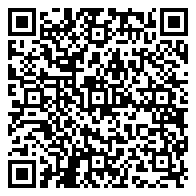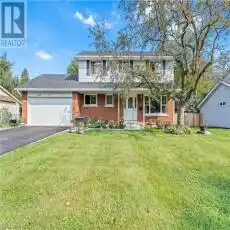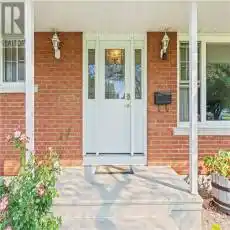462 ROOSEVELT Drive Kingston Ontario K7M4B1




Property Details
Virtual Tour:
Bedrooms:
4
MLS ID:
27420987
Bathrooms:
4
Price:
$649,900
Lot Depth:
135
Lot Front:
70.3
Transaction Types:
Sold
Ref ID:
27420987
Year Built:
N/A
Bonus Room:
N/A
Dir / Cross St:
Bath Rd to Vista Dr, turn East on Roosevelt Dr.
Status:
U
Tax Year:
2024
Approx Age:
51-99
Rooms:
1
Municipality District:
Kingston
Building Type:
Residential
Building Style:
Detached
Property Type:
Detached
Property Type:
All Houses
Property Sub Category:
Detached
Additional Details
Heat Type
Forced Air,
Sewers
Sewers,
Heat Source
Gas,
Style
2-storey,
Washroom Type1:
1
Basement2
Part Fin,
Garage Type
Attached,
Parking Spaces:
4
Water
Municipal,
Exterior
Brick,
Cooling System
Central Air Conditioning,
Total Parking Spaces:
6
Garage:
2
Basement
Full,
Kitchen
Fireplace
True,
Area Code:
30
Washrooms Type 1 # Pcs:
2
Washrooms Type 2 # Pcs:
5
Washrooms Type 3 # Pcs:
2
Washrooms Type 4 # Pcs:
1
Washrooms Type 5 # Pcs:
N/A
Washrooms Type 2:
1
Washrooms Type 3:
1
Washrooms Type 4:
1
Washrooms Type 5:
N/A
Pricing History
Taxes:
$4,934
Sold Date:
24/10/2024
Last Status
Sld,
Original Price:
$649,900
Sold Price:
$631,000
Addl Monthly Fees:
$0
Appliances
Telephone
Neighborhood Trends
Days On Market2:
39
Address
Country:
US
State:
ON
County:
Frontenac
City:
Kingston
Neighbourhood:
Auden Park
Zipcode:
K7M 4B1
Neighborhood:
Community:
City SouthWest
Street:
ROOSEVELT
Street Number:
462
Street Suffix:
Dr
Longitude:
W77° 25' 18.9''
Latitude:
N44° 14' 1.7''
Brokerage
Type:
.d.
% Listing Price:
97
Possession Remarks:
Immediate
Listing Entry Date:
16/09/2024 11:21:52
First Open House Date:
Possession Date:
Zoning
R1c-23,
Zoning
Office Name:
RE/MAX Finest Realty Inc., Brokerage
Agent Name:
JOHN HINTON
Closed Date:
27/11/2024
Importer Addon
Address Subdivision:
28 - City Southwest
Last Updated:
31/10/2024 10:26:18
Agent Info
| No Image |
|
